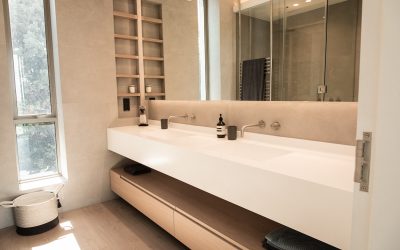In our latest blog, we go into detail about a fascinating project that we completed in KwaZulu-Natal. Numerous bespoke designs combined with a variety of lighting and colouring requirements, make this project one to remember.
We received an exciting brief from our clients; MDS Architecture and WBHO Construction who needed our help in KwaZulu-Natal at Ballito Junction Mall. The brief included wayfinders that each had a unique cutout design backlit with colour LED’s, solid-surfacing cladding for eight-meter-high concrete columns, a desk for an information kiosk and curved benches for public seating. With our factory in Cape Town and the site located in Ballito, the project relied on effective communication and creative logistical planning. Continue reading to learn more about the journey of this project, both literally and figuratively.
To create a unique feature in the mall, the architects decided to add wayfinders that act as directional signage and doubled up as decorative pieces. Each wayfinder is unique in its own way- with decorative side panels that are backlit with unique colours to shine through the design. We created the designs by using our CNC machine so that the cutouts are clean and allow the light to shine through the panel.
Within the mall, there were architectural requirements to have support columns around the escalators. These twelve eight-and-a-half meter concrete columns weren’t visually appealing and were calling to be clad in our solid surfacing. MDS Architecture recognised this and wanted the columns to be more in line with the rest of the design and asked if we could clad these columns too.
With the site in KwaZulu- Natal and our factory in the Western Cape, creating custom cladding for columns that were not only large but also sitting at an angle. We travelled to the site to measure the exact dimensions of each column while working with the architects’ plans. We were then able to create a timber mockup of each column. Having created a replica of the columns in Cape Town made it far easier to thermoform our material into pieces that fit together like a jigsaw puzzle. These pieces were couriered to the site and assembled together so that the end result was seamless and exactly what the planners were looking for.
It was clear from the beginning that the only way that we were going to complete this project successfully was through proper planning and communication. We had continuous meetings with the planner and architects as well as our own internal operations meetings. This was invaluable as it allowed everyone who was involved to have a clear understanding of timings, expectations and the scope of work. Not only did it form a solid foundation off which to work in terms of the continuous working relationship, but it also afforded our clients the opportunity to see our factory and meet the people that work with us. We strongly believe that we work best together in the factory and we’re proud to have clients come and see the inner workings of our team and our product offerings.
If you would like to visit us in our factory to understand more about our product and service offerings, we would be happy to have you. Simply give us a call on 021 510 0572 or email us at connect@i8s.co.za.


